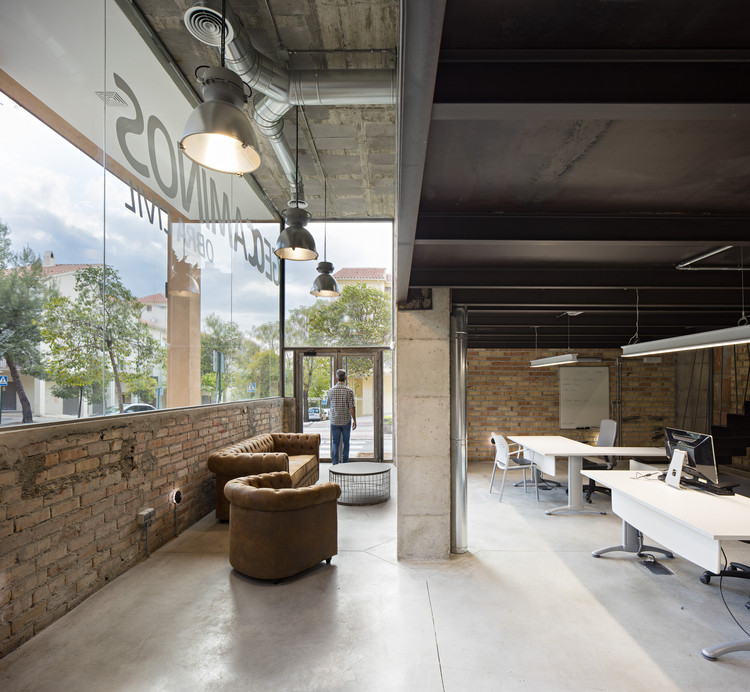
-
Architects: Arias Recalde Taller de Arquitectura
- Year: 2016
-
Manufacturers: Delta Light, LAND-PORCELANICO, Laminex, SEAL-KRETE, TERMOARCILLA, Texsa

Text description provided by the architects. The engineers at Geocaminos, an engineering and civil works company, came to us with the idea that their offices needed to be the faithful image of their business activity: construction materials needed to accurately and truly express how they are used, all other superfluous aspects had to be done away with. Their offices had to mirror the pure nature of basic construction materials.























